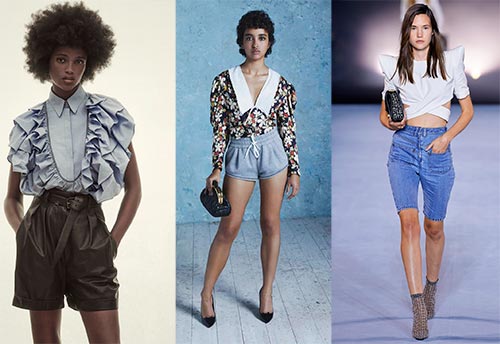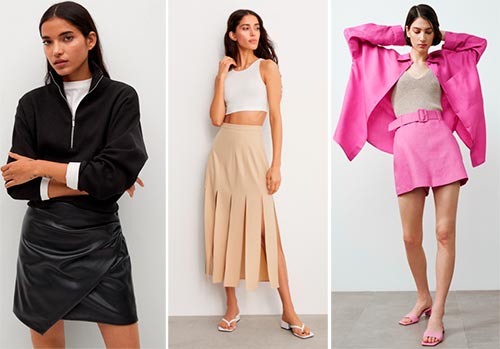Brands
Secrets of a comfortable kitchen
The kitchen is the heart of the home, where each of us spends a lot of time. Here we gather with families, gossip, work, rest. Therefore, the kitchen should be not only a comfortable space, but also a home. Today interior designers share their secrets of creating comfortable and stylish kitchens with us.
1. Layout
The first step is to remember the rule of the working triangle in the kitchen. Its essence is to combine the stove, sink and refrigerator into a single space, saving the hostess's time and effort. Designer Elena Krylova says that the triangle may look different in different layouts.
In a linear, for example, the third point can be a dining table, which can be used as an additional work surface, just like in a kitchen with an island. L-shaped and U-shaped kitchens allow you to distribute the working triangle in large spaces, so that everything is at hand. And in a parallel kitchen layout, it is beneficial to distribute the working triangle in this way: on one side there is a stove and a sink, and on the other - a refrigerator and a work surface.

2. Kitchen set
When choosing a headset, designer Anastasia Kasparyan recommends using triple drawers with different fillings in the lower bases in order to make the most of the volume and have convenient access to the contents. The designer advises to make the width of the lower drawers no more than 90 cm, so as not to overload them.
Anastasia Kasparyan considers the “flexible” system of delimiters in boxes to be a real lifesaver. Also, the designer recommends the use of columns from the pull-out elements of the kitchen: all the contents will be easily visible and accessible - just pull the handle.
As for the upper level of the kitchen, the designer is sure that both swing doors and doors with a lifting mechanism are equally convenient there. It all depends on the style chosen: for classic kitchens, traditional swing doors 30-60 cm wide are suitable, and for modern ones - wide, rising up facades.
The choice of material is also important. Anastasia Kasparyan recommends paying attention to varnished solid wood or veneer, as well as varnished MDF. Anastasia Kasparyan recommends using granite or artificial stone for the countertop.
When choosing a kitchen apron, many designers agree that the most convenient material is glass. Olga Povarova, the designer of the Made in Taste project, claims that glass can be either colored or transparent, and any collage of your favorite photos or drawings can be placed behind it. And, due to the ease of installation and dismantling, the design can be changed more often than when replacing tiles.
Don't forget about the convenience of your dining table. Designer "Made with taste" Anton Pechenyi recommends choosing a dining table at the rate of 60-70 cm for 1 person. The ideal table for 4 people is 120-140 cm long.
If the kitchen space is combined with other rooms and involves several functions, you cannot do without multifunctional furniture. Architect Natalya Guseva recommends using transformer furniture. For example, a bed that is raised and hidden in a closet during the day, or a table that can easily be pulled out of a kitchen unit.

3. Everything on the shelves
The kitchen, regardless of its size, should not be cluttered. In addition to the usual kitchen cabinets, completely extraordinary spaces can help in storing utensils. Designer Elena Krylova recommends using the space under the sink for this. If the sink and the space under it are angular, it is preferable to choose an L-shaped bedside table.
When using a trapezoidal corner cabinet, there is enough space for using the "carousel" - a rotating section where you can put pots and pans.
Today, there are many additional storage elements that must not be forgotten either: pull-out mesh baskets, stationary holders or containers that are attached to cabinet walls and doors.
4. Lighting
The kitchen is a multifunctional space where you can cook, relax, and meet guests. Therefore, there should be several lighting scenarios here. As the designer Anton Pechenyi advises, a general bright light should be provided for receiving guests, a bright light in the kitchen unit area for cooking, and a sconce in the dining table area for cozy gatherings.

5. Furniture, decor and color
Approaching the issue of convenience in detail, it is worth noting that colors are no less important in the kitchen. For example, the designer "Made with taste" Anton Pechenyi is sure that cold tones, for example, blue, visually expand the space. And his colleague Irina Kuzina claims that it is more pleasant to cook on light-colored countertops than on dark ones.
We must not forget about the little pleasant things. For example, the designer "Made with taste" Olga Povarova recommends to move away from the usual option of attaching magnets to the refrigerator and create a special magnetic wall. The magnetic wall can be made from a sheet of metal painted in the color of the walls, or using magnetic paint or magnetic vinyl film.
We hope these tips were helpful to you, but remember that the most important thing is to love and take care of your kitchen. Then she will become a real home!
Tell friends:
Comments and Reviews
Add a comment
Rating news
Shades of clothing that make women look younger
What shades of hair make women younger: rules and photos
Funny wedding dresses - photos and ideas
12 most expensive down jackets for the winter
How to look 25 at 40: tips from supermodels
Beautiful schoolgirls
Anti-aging haircuts and hairstyles for women
Fashionable skirts for autumn and winter
Fashionable women's trousers for the cold season
Fashionable and stylish sandals for summer 2020
Spring-summer 2021
 Fashionable dresses and tops with thin spaghetti straps
Fashionable dresses and tops with thin spaghetti straps
 Bandana tops: how to wear stylishly and beautifully
Bandana tops: how to wear stylishly and beautifully
 How to put together the perfect men's wardrobe for the summer
How to put together the perfect men's wardrobe for the summer
 Fashionable shorts for spring-summer 2021
Fashionable shorts for spring-summer 2021
 Fashionable skirts for spring-summer 2021: a guide to online shopping
Fashionable skirts for spring-summer 2021: a guide to online shopping
 The most fashionable dresses spring-summer 2021: styles and colors
The most fashionable dresses spring-summer 2021: styles and colors
 Fashionable total look 2021: ideas of images and trends
Fashionable total look 2021: ideas of images and trends










